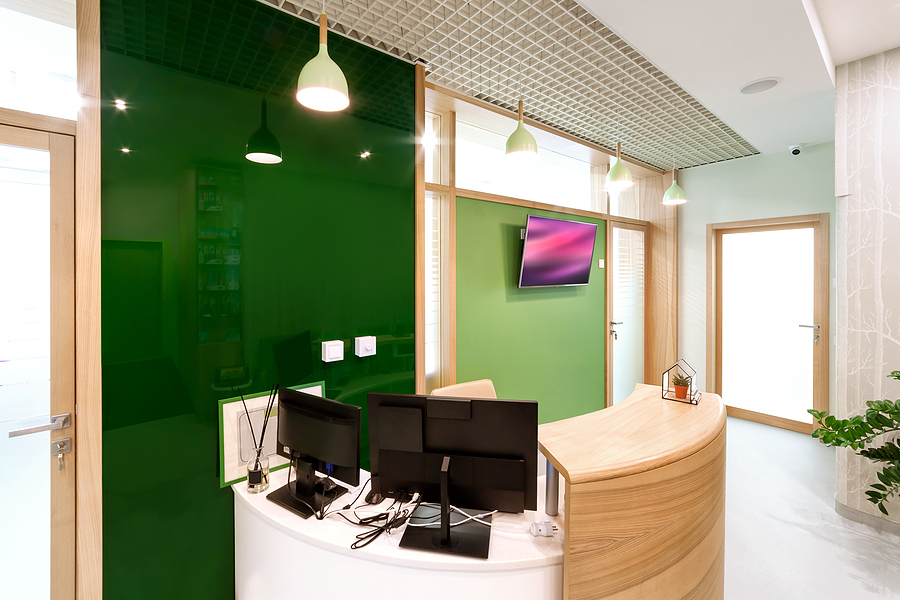One-Way-In and One-Way-Out: Controlling Your Office Traffic Flow
Posted by HJT Design

There are numerous measures that can be employed, in the efforts, to minimize the spread of infectious pathogens to and between staff and patients. These measures can include, but not limited to, touch-free restroom accessories, door hardware, and devices, to air filtration systems or UV light irradiation, but those are add-on fixes and not a permanent design feature. A worthwhile solution, by design, is traffic flow control, such as implementing a dedicated one-way-in and one-way-out entrance and exit design.
How Can You Control the Traffic flow of Your Existing Office Moving Forward?
Usually there is one main corridor where people are entering and exiting through the same space. Consider adding new signage in the office to direct patients on where to go, as well as prevent patients from walking through the wrong areas. Many grocery stores are already utilizing signage by placing large arrows on the ground to direct people on where to go and to keep the traffic flow moving in one direction, also helping to avoid or limit bottlenecks and encourage spacing and the ability to stay physically distant from others in high density traffic areas.
Altering the Existing Facility Traffic Pattern
Buildings and offices within are all designed to serve the business needs and functions of the individual businesses. Dentist offices are no exception. Once designed and built, the thought of changing/altering the traffic flow of the office may be easier said than done. Though it is not impossible to do, traffic pattern alteration, however, is very disruptive and costly to pursue. To ascertain the viability for traffic pattern alteration, consult the service of an architect to examine the current layout and offer advice to whether there are possible options that can or cannot be achieved.
Objectives behind dedicated in/out traffic pattern are:
· Isolate Office Zones…isolating individual office zones would be easier to achieve.
· Minimize Exposure/Contacts…patients traffic flow would be less, reducing contacting/ interactions between incoming and outgoing traffic.
· Better Control of Clinical Air…Clinical zoning is where aerosols are generated. By separating the clinical zone from the rest of the building zones, it can then be serviced with a dedicated HVAC unit, keeping the clinical area air from mixing with the air from other areas of the building.
· Control Traffic Flow
Prior to considering renovating the current office to change the current traffic flow to provide dedicated in/out traffic flow, examine the following:
· Do not attempt the changes as a DYI project. We’re not referring to painting walls or hanging pictures; but rather wanted to point out that building components and systems are symbiotically interdependent to other components and would be best to be worked on by professionals/ tradesmen who have the required experience and knowledge to handle the alteration properly and wholly.
· Changing the existing traffic pattern within an existing office often requires minor to significant changes of walls and spaces. Remember that every action has an equal or opposite reaction, therefore every avenue and option to move patients to and from the entire office should be visited and cross examined for adaptation and effectiveness before pursuing physical structural changes.
· Whether you are thinking of a minor renovation, doing a startup or a new ground up build, think ahead because planning is everything. Take the proactive measures to address infection control, because COVID-19 had redefined how dental offices are to be used and is influencing the design of future dentist offices going forward.
Why Choose HJT
Your dental office is a direct representation of you, the dentist, and your visions. It’s important that it reflects you and the quality of care you provide to your patients. We welcome the opportunity to bring your visions to light through insightful designs that meet your clinical requirements and aesthetic criteria while optimizing efficiency and functionality for your practice’s everyday needs.
With our years of collective knowledge and experience we have a deep understanding of the functionality and unique needs within the dental industry. We invite you to contact HJT (866) 213-1268 to start the dialogue regarding a plan for your current or new office and how we can implement your unique visions. We look forward to talking with you soon.