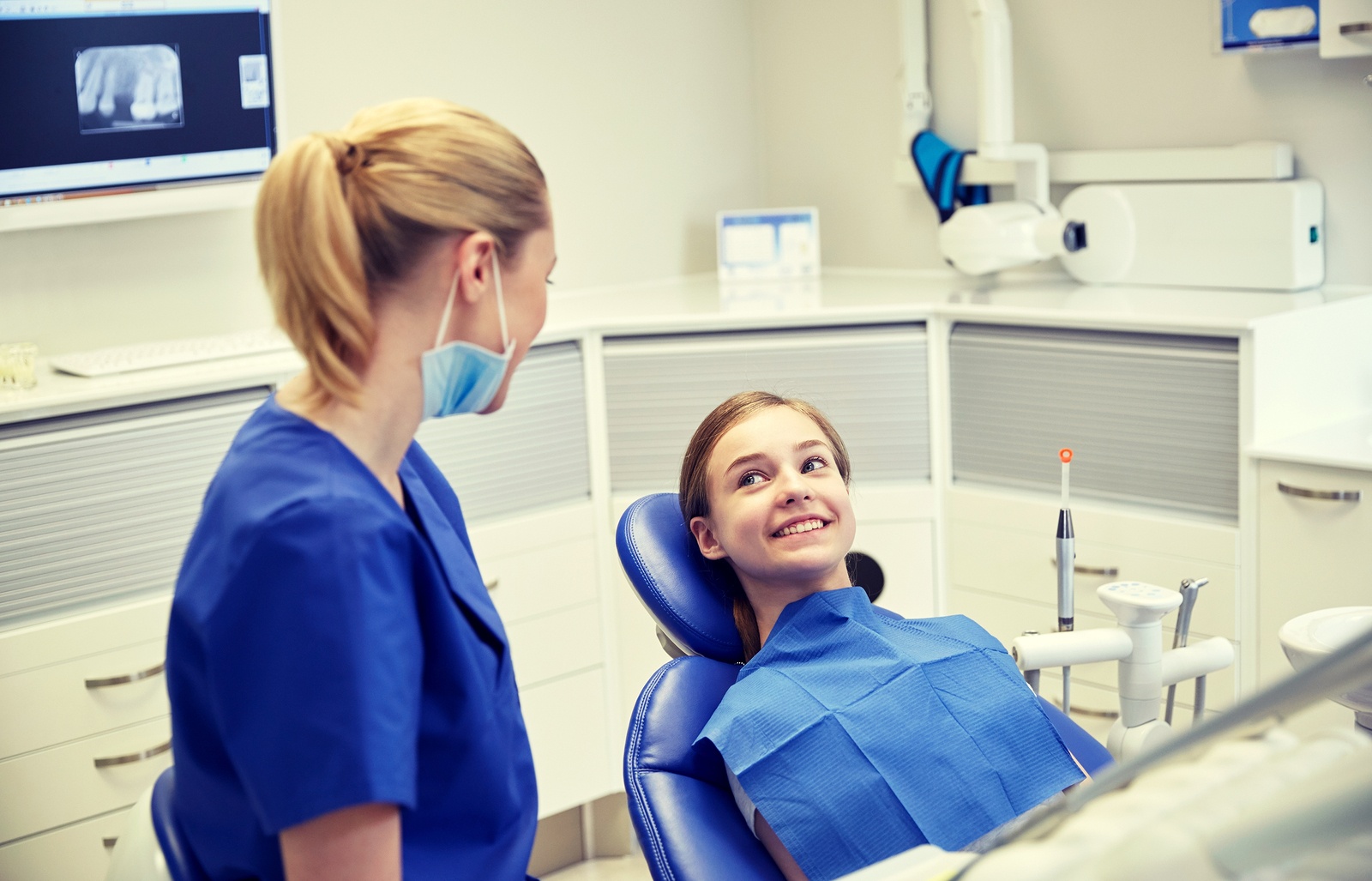Three Common Configurations for Dental Treatment Rooms
Posted by HJT Design

Dental treatment room designs commonly fall into three categories of room accessibility. These three configurations adjust doorway placement to create efficiency within the space. Each style offers certain benefits and drawbacks. The right style for your treatment rooms will depend on the overall layout of the space, the number of treatment rooms in your dental office, and personal preference.
H-Style Treatment Rooms
Each configuration style references the openings within the room. An H-style configuration offers patients and practitioners four points of entry at each corner of the room. The style requires two separate and parallel corridors on either side of the treatment space. Some dentists prefer this layout to move quickly among treatment rooms, office spaces, and sterilization spaces. The space between the two openings near the head of the chair easily accommodates dentistry equipment without inhibiting a dental professional’s movements
The design offers increased accessibility from multiple points, but it reduces the amount of space available within the room. The patient may not enjoy a nice window view or display in this type of configuration. This design could provide the most efficient layout for dentists and staff members in large practice spaces. Costs may also play a role in choosing an H configuration, because they require multiple hallways, which can translate to additional expenses.
U-Style Treatment Rooms
The U-style configuration allows users to enter the treatment room from two openings at either the head or the foot of the dentist chair. Dental professionals benefit from the centralized space at the head of the chair and can easily exit from either side of a patient.
Patients may enjoy a U-style layout more than the H style, because it allows for strategic window placement or other entertaining displays at the foot of the dental chair. The room does not, however, provide the same level of accessibility as an H layout. The U style may inhibit movement among dental spaces in practices with complex room layouts and multiple treatment rooms.
Y-Style Treatment Rooms
Y-style layouts position a single doorway in the middle of a room facing either the side or the foot of a dental chair. All dental professionals, patients, and staff members must enter and exit the room via the single doorway. The style affords the most privacy during an appointment, but it also inhibits employee workflows.
Dental professionals spend a significant amount of time moving between rooms and may need flexible spaces to meet scheduling requirements. A Y-style configuration creates the most usable in-room space, but the inability to move freely in and out of the room prevents some designers from recommending the style.
Adapted Treatment Rooms
Designers may recommend a blended option of the H, U, or Y configuration to maximize space and efficiency within treatment rooms. An H or U adaptation may combine several treatment spaces with partial room dividers. The dividers provide patient privacy and allow practitioners to move easily and quickly within the space. Patients can also easily enter and leave the treatment space without worrying about finding the right room or hallway.
A Y configuration adaptation enjoins two treatment rooms with diagonally positioned treatment chairs. Dental professionals and staff members can enter the space from the corner of the room and easily reach the head of the chair during procedures.
Adaptations often maximize space for improved practice efficiency, but they can also sacrifice patient privacy. Practitioners must consider their daily requirements to choose the best solution for both patients and workflows.
Choosing a Treatment Room Configuration
Any room configuration can contribute to a successful dental practice. Designers recommend choosing only one style of treatment room. Each room should feature the same layout for ease of treatment. Position each dental chair to allow approximately 28 inches of space between the chair and a work tray, countertop, or wall. This allowance accommodates most dental assistants attending a treatment service.
Look to the overall square footage and layout of an office space to choose the appropriate configuration for your practice. HJT Dental Office Consultants frequently counsels dental space owners on the benefits and drawbacks of each configuration within an overarching design layout. We can help you choose the layout that will offer maximum workflow efficiency.