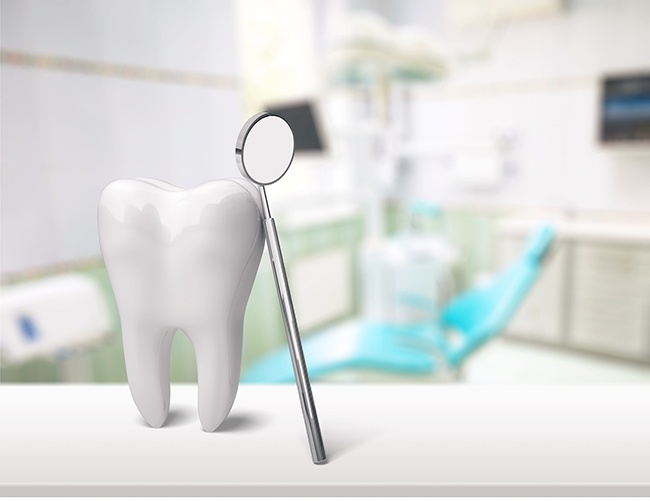What You Need to Know Before You Expand Your Dental Office Space
Posted by HJT Design

You’ve probably been feeling the space pinch for a short while now, but you’ve got to face facts. You’re really good at what you do and your patient load has increased. That’s great!
However, now you need to start considering expanding your current space as well as your dental practice.
With that thought in mind, here are three simple questions that you should consider – and answer – before embarking on such an endeavor:
What are my spacial priorities?
In general, an expansion takes place because the dental practice is experiencing exceptional growth. This can translate to wanting a larger waiting room and more examination and treatment rooms – especially if new staff are being brought on board.
In addition, consider any new space you might need for new and emerging technologies you want to introduce into your current practice.
Finally, consider installing separate X-ray rooms so that production rooms are not monopolized during non-operational downtime.
A separate consultation room should also be considered to deal with any client issues that are not medically relevant.
What are the needs of my patients?
The first step in patient care involves making them feel comfortable while they are awaiting the doctor.
While a few magazines were once the norm for accomplishing this goal, the best dental practices now add a television tuned to the news and an aquarium.
The cost of these two amenities is minimal when compared to the relief it provides a waiting – and usually anxious! – patient.
Similarly, providing soothing music and a wi-fi connection into the treatment rooms is another way to keep patients entertained and relatively content while they wait and receive services.
Are aesthetics important?
Some dental professionals prefer a rather formal aesthetic when it comes to the building and furnishing their office spaces.
Others opt for a more informal tone when it comes to patient spaces. However, don’t forget to examine your employee and staff areas.
Creating new organization ideas and areas for supplies and looking into an optimized traffic flow for your staff to get in and out of treatment rooms can help increase the productivity of your staff.
The front desk should be highly visible to anyone entering your practice and also provide an easy view of the entire front office.
Waiting rooms should be comfortable but also compact. Consider creating a seprate children’s waiting area. The treatment rooms should be conceived and built from a practical point of view for ease of use for you and your staff, but also keeping your patients comfort in mind.
Pulling It All Together
For more detailed information on how to best expand your dental office space, please contact us at HJT Dental Office Design. We can be found online at HJTDesign.com or reached directly at 866.213.1268.