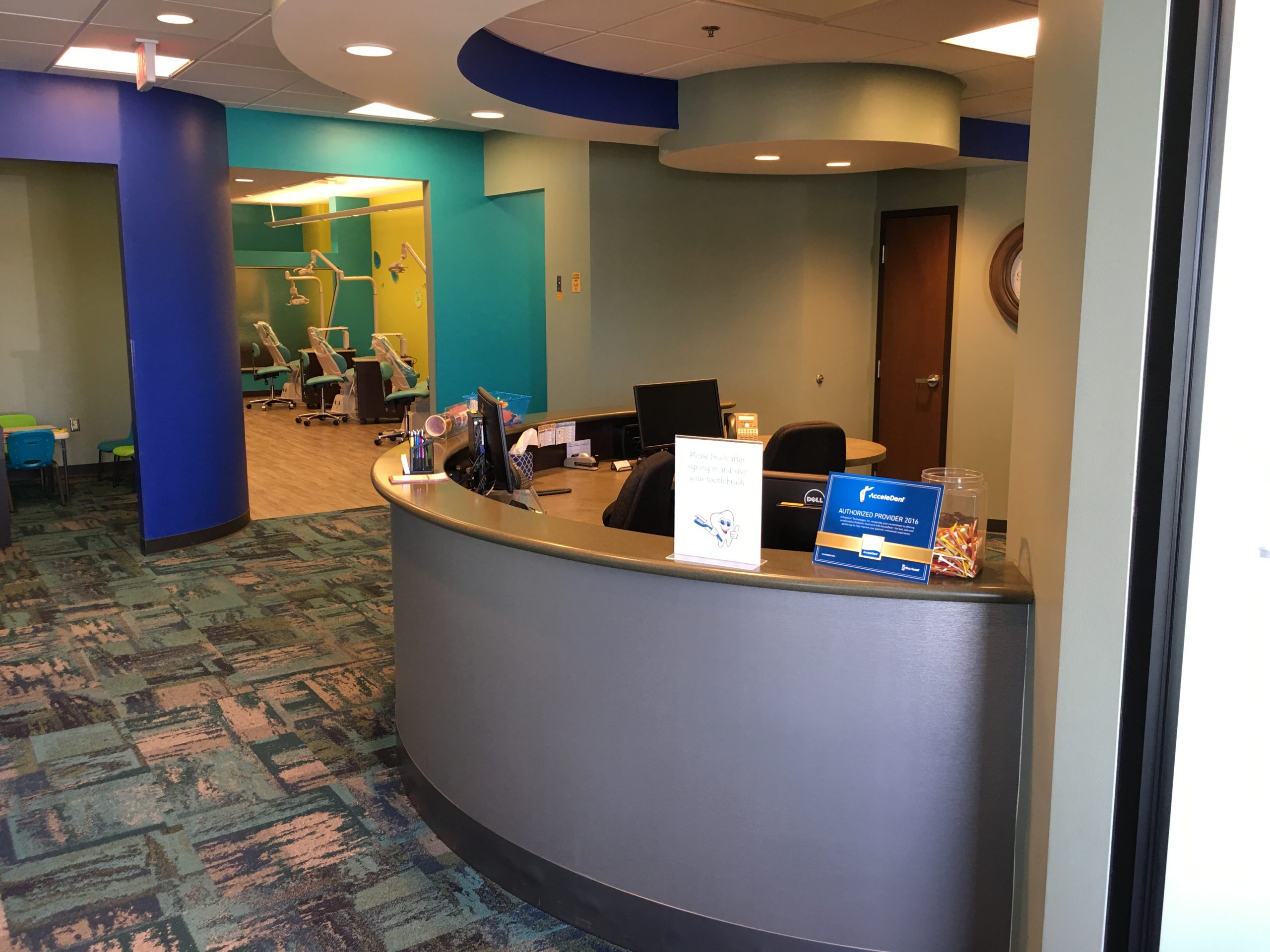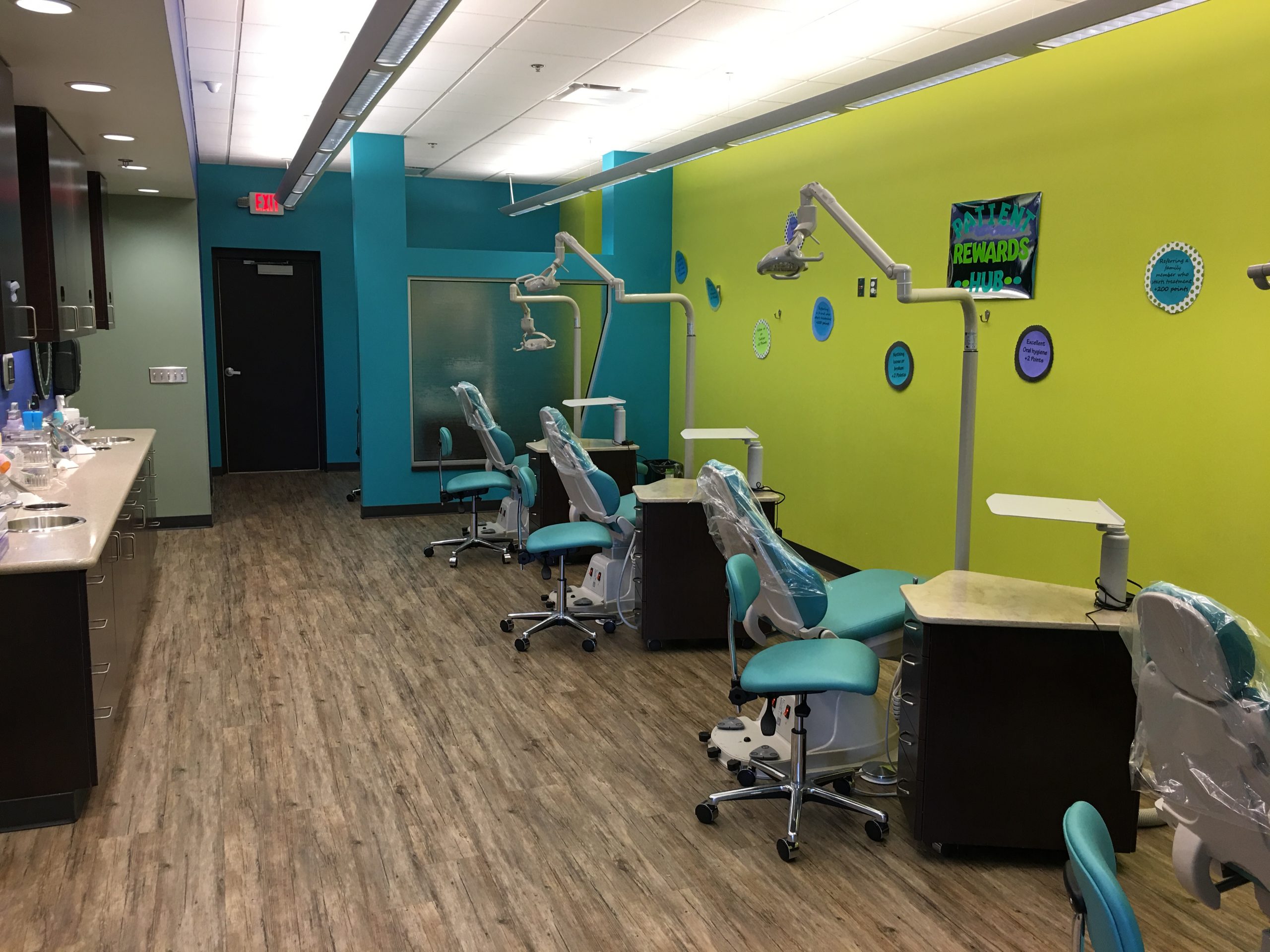Probable Cost (Per Sq. Ft.) of Building a 6-Operatory Dental Office
Posted by HJT Design

When starting a new dental practice you will have many questions to answer and be needing answers to your questions, such as:
“Where do I want to practice?”
“What kind of practice do I want to create…solo or group practice?
“General dentistry or specialized care?”
“How big of an office do I need or want to have? How long do I plan on practicing at this location and will I be able to or want to expand for future growth?”
“Do I lease or own and should it be in a stand-alone building or office condo vs. medical or commercial office building or retail strip?
“What aesthetic style do I want to convey to my patients?”
And then there’s the BIG question, the elephant in the room…“How much is this project going to cost me?”
Listen To The Podcast
All The Factors
There are numerous factors that have direct effects on the over-all cost of your construction project.
By establishing a clear project objective during the early planning stages you can help to direct and manage costs associated with your design and ultimately theconstruction cost of your dental office project.
Not everyone has the appetite, will, or stamina for practice ownership. However, if you’re ready and prepared to pursue practice ownership and to build a practice, start by partnering with a team of experienced dental office design professionals to guide you from start to finish. Doing so will improve your success ratio in creating and building your office and getting the end result you want within a budget you can afford.
Sizing the Space
When determining the spatial requirements to meet your practices initial or immediate needs, you should also take your future long-term needs into consideration. Depending on your particular circumstances and makeup, acquiring a larger space might be a strategy worth considering from the start. In doing so, you will secure and ensure your expansion capacity for when you are ready, without compromises. It may be worth paying a little extra each month for the extra space now versus being locked in without the ability to expand and accommodate your growth and meet your growing clinical demands…capitalizing on the production opportunities. Like the saying “It’s better to have and not need than to need and not have.”
To comfortably accommodate all of the spatial requirements for your clinical staff and administration, plan on using a design ratio between 300-400 square feet for each treatment room. With that understanding, a 6 treatment room practice would require an office suite or building with a footprint between 1,800-2,400 square feet.
What’s The Scope
The construction costs of a project are directly correlated with, but not limited to, the overall project scope and the level of finishes desired. Naturally an interior build-out within an existing building shell will usually cost less when compared to building a stand-alone building from the ground up.
 What’s the Average Cost?
What’s the Average Cost?
What’s the average cost per square foot? This is the most often asked question by owners contemplating a renovation or new build.
Though “it depends” is not the answer most owners would like to hear, it would be the most reasonable and most accurate response that any design or construction professional can give.
Average costs based on estimates are often offered to inquiring owners. They then often mentally lock in that number and expect their construction project to be delivered at that exact cost without thinking about the relevant details and upgrades which often sets the stage for disappointments and unexpected compromises.
Human nature teaches us that owners, when it comes to costs, will often lock onto the first number or the most favorable number offered as response to their “What’s the average cost per square foot?” inquiry. They then expect their construction project to be delivered at that number without accounting for relevant details and upgrades…which often leads to unrealistic expectations and sets the stage for disappointments and unexpected compromises.
Being Average
To say “average” is to assume that the starting and finishing costs are known, and that you can just add the two numbers together and then divide them by two and magically arrive at a final cost. As silly as that sounds, such methods are used frequently to approximate project construction budgets.
In an attempt to establish a preliminary construction cost budget, design and construction professionals apply the common practice of using historical project cost data from similar project types. They’ll use past projects of a similar function, size, and finish level as the benchmark and apply the same cost data to the construction project being considered.
As stated earlier, there are many factors that influence construction costs of all construction projects, regardless of whether it is for a:
- Renovation/ addition of an existing practice
- Build-out
- New Build
Influencing Factors
These factors include, but are not limited to: geographical location, labor resources, design complexity, construction schedule, building type, number of change orders, material & fuel cost, and level of finishes.
For interior Fit-Out, historical construction cost data indicates the dollar-per-square-foot ($/SF) construction cost to be between therange of $80 (for Low Budget) to $150 (Mid-Range Budget) for most common construction projects.Projects with complex field conditions, special details, and exotic/ premium finishes can push the dollar per square foot cost up into the 200$/SF stratosphere or higher.
Note to remember… Dollar-per-square-foot costs (construction costs) does not include peripheral costs which include, but are not limited to, the following: permitting fees, testing fees, professional service fees, furnishings, dental equipment, IT, signage, fire suppression, fire alarm, inspections, utility hook-ups, and numerous other potential expenses.
Assuming that your office Fit-Out falls in the common construction projects classification; you can expect to have a construction budget range of between $144,000 and $360,000.
Dollar-per-square-foot costs are commonly and loosely used to guesstimate potential construction costs, often without pertinent information and details allowing for more accurate numbers. Instead of dollar-per-square-foot costs, it’s best to start with creating a preliminary building/suite layout (including building exterior elevation for a new build) showing what your renovation or new build may look like with dimensions and sufficient information to allow the estimator and general contractors to perform a probable cost that is based on the current scope of the work. Probable cost (also known as budget/preliminary cost) are based on quantifiable data, thus providing more accurate numbers.
Having a quality office design with great traffic flow and optimal efficiency where every square inch is designed with intention, then formulated into detailed construction documents and specifications to avoid unnecessary changes after the start of construction are a few of the many measures that can be utilized to manage and control your overall construction costs.
Additional Thoughts:
Whatever the construction budget numbers are, it is advisable to have a contingencies amount equal to 10-20% of the total construction budget to address any unforeseen events that may occur during the construction phase. Again, it is better to have and not need than to need but not have.
HJT welcomes the opportunity to discuss your practice’s objectives, project needs, and how HJT’s expertise and experience can assist you in achieving your project goals.
Regardless of the project’s magnitudeor complexity, our team of professionals is ready to help you navigate through the process of achieving your goals.
Find out how to get started by scheduling your FREE Consultation with HJT to prepare and empower you in moving forward with confidence.